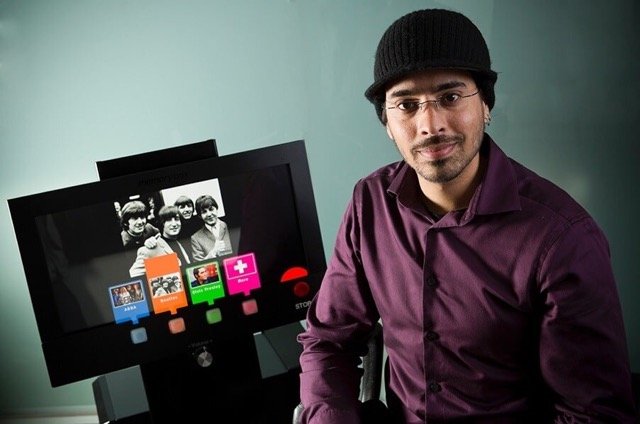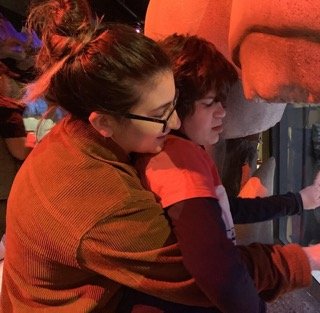Ilianna Ginnis
Ilianna Ginnis
Melbourne, Victoria
What is your earliest memory of architecture and how old were you when you discovered it?
My earliest memory of architecture was a sensory room, sometimes known as quiet spaces for individuals with disabilities and people living with dementia. My younger sibling Michelle has disabilities, and we first experienced a sensory room together.
I remember the lights and my sister’s interaction and active engagement with the space. She was attracted to the ambience: a dark room with led strip lighting projecting color, and soft and hard surfaces to get sensory and tactile stimulation.
I remember wondering:
“Where is the control for the user?”
As the primary caregiver to my younger sister, who had intellectual disabilities and was a non-verbal communicator, I had the opportunity to experience the deeper meaning of spaces and the more profound impact they offer neurodiverse users. With Michelle, I got to see the inclusiveness of space. These were the experiences that made me want to explore interior architecture.
Did you know any architects as a child and if so, how did they influence you?
Growing up, I did not know any architects; I grew up around construction as my father is a builder, and my grandfather was a tiler. I was born in Greece on a small island on the Dodecanese Island chain called Kalymnos. The architecture follows a neoclassical style that surrounds the sea and the local shops down to the pier. The churches are placed high on the hills to look down and protect Kalymnians. The island was small, and most of what made up Kalymnos was the community.
The Guggenheim Museum in New York City, which Ilianna visited on a study tour. Photography by Nisarga Ekbote on Unsplash.
After a few years, my family moved to Darwin in the Northern Territory, where we lived until I was 4 years old. Darwin’s architecture was very communal, maintaining a strong focus on people and culture. In addition, the homes in the Northern Territory are designed to protect them from natural disasters and extreme climate.
Finally, I moved to Melbourne, where architecture is diverse. The city itself has many diverse cultures and ethnicities, which is reflected within Melbourne’s architecture. Melbourne is where I now call home and where I practice as an interior architectural graduate, a disability support worker and an allied health assistant to speech pathologists.
Growing up around diverse cities and cultures has influenced my work.
Have you visited important buildings designed by architects and what impact do they have on you?
I went on a study exchange to New York, and I saw some incredible architecture. I have visited the Solomon R. Guggenheim Museum; this was incredible. Through my bachelor’s in interior architecture, we studied the museum and its significance and then to see it in person was very exciting.
My study exchange in New York allowed for the exploration of many beautiful buildings and designs. I was also fortunate enough to see buildings from Zaha Hadid, an architect who paved the way for many female architects and interior designers.
Did you have any work experience in an architecture studio and how did this confirm your choice of career?
Yes, the very first studio I did my internship in was Sibling Architecture. They were incredible as a team! I loved every minute and learned so much, ranging from multigenerational living to sensory experiences. The team was made up of a group of multidisciplinary architects and designers.
The team at Sibling Architecture taught me skills around 3D rendering, drafting and most importantly, communication between designers and clients. In addition, the experimental and curious nature of Sibling Architecture and the friendly team made me want to pursue architecture. My favourite project from Sibling Architecture was ‘French Interiors’. The projects showcased accessibility for people with disabilities, and every detail within the interior met the user’s needs creatively. French Interiors was one of my first exposures to empathetic architecture.
Dr Kanvar Nayer, head of Industrial Design at Monash College, and inventor of the ‘Memory Box’.
Since then, I have worked for a variety of architects and designers. I currently also work alongside industrial designers; one, in particular, is Dr Kanvar Nayer. Dr Nayer is the head of industrial design at Monash College, a director of several of companies, and the lead researcher at CollabCare for research focused on individuals living with dementia.
Dr Nayer has taught me how to focus on process and a critical aspect within the design. In architecture and design, we are encouraged to place significance on outcomes. However, Dr Nayer has taught me how to examine processes and the importance of user participation.
Ilianna and Michelle working together.
Did your first experiences in or around architecture influence your philosophy or your approach to practice, and if so, how?
With my experiences growing up with my younger sister and as a disability support worker, I have reflected on space differently. As a result, I am more empathetic to user needs and desires, which drives my work. I have completed a few projects which use processes to understand the user’s needs in their particular, personal spaces.
I aim to educate designers and architecture through architecture, allowing them to understand the diversity of communication and cognition. I hope to create representation for people who are non-verbal with intellectual disabilities and to develop designs that encourage their agency and autonomy. Space to me is about empowering the user by offering them experiences that enhance their sense of agency and independence. Currently, I am exploring guidelines for designers and non-verbal communicators in my PhD research.
Ilianna wants architects to develop skills to work with non-verbal communicators (above and below) so they can incorporate their wishes into design projects.
In addition, this new post-Covid normal allows us to reflect on our interactions and how we work and play. Technology is increasing, and our new Covid-normal has forced us to adapt.
However, this can be challenging for non-verbal communicators who uses gestures and alternative forms of communication, as technology may be too complex for their needs, thus limiting their agency and ‘voice’.
Therefore, I believe it’s an important time for architects and designers to begin taking the initiative, holding accountability, and recognising non-verbal communicators’ needs and desires. My goal is to create more representation and awareness to enable non-verbal communicators with intellectual disabilities more input and agency into our systems and spaces, to accommodate their diverse needs in this new post-Covid era.
If you’d like to contact Ilianna about her research or follow her on Instagram, her details are below:
Ilianna Ginnis
Interior Architectural Graduate, Neurodiverse Designer, Disability Rights Advocate and Non-Verbal Neurological Agency
PHD Candidate Monash University - Design Health Collab (Interior Architecture and Spatial Design)
Department of Design / Monash Art, Design & Architecture
E: ilianna.ginnis@monash.edu | ginnisilianna@gmail.com
M: +61 0487 471 111
IG: @ginnis_design
W: www.ginnisdesign.com
This origin story is based on the questions posed in this Sounds Like Design blog article. If you’d like to publish your origin story on our website, please email your text with accompanying portrait and project photos to hello@soundslikedesign.com.au.






